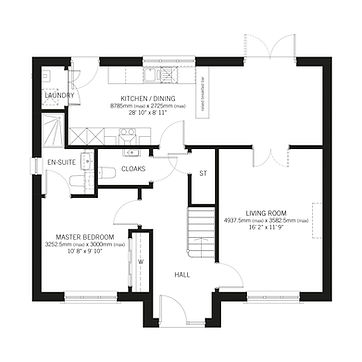top of page

Visualisations
From our architectural drawings we are able to produce 3D renders & video walk through visualisations. This is a great way of seeing your project come to life!
The visualisations can literally save you a small fortune avoiding costly designs mistakes. We are here to help and advise on what works best for your property

bottom of page




.png)
